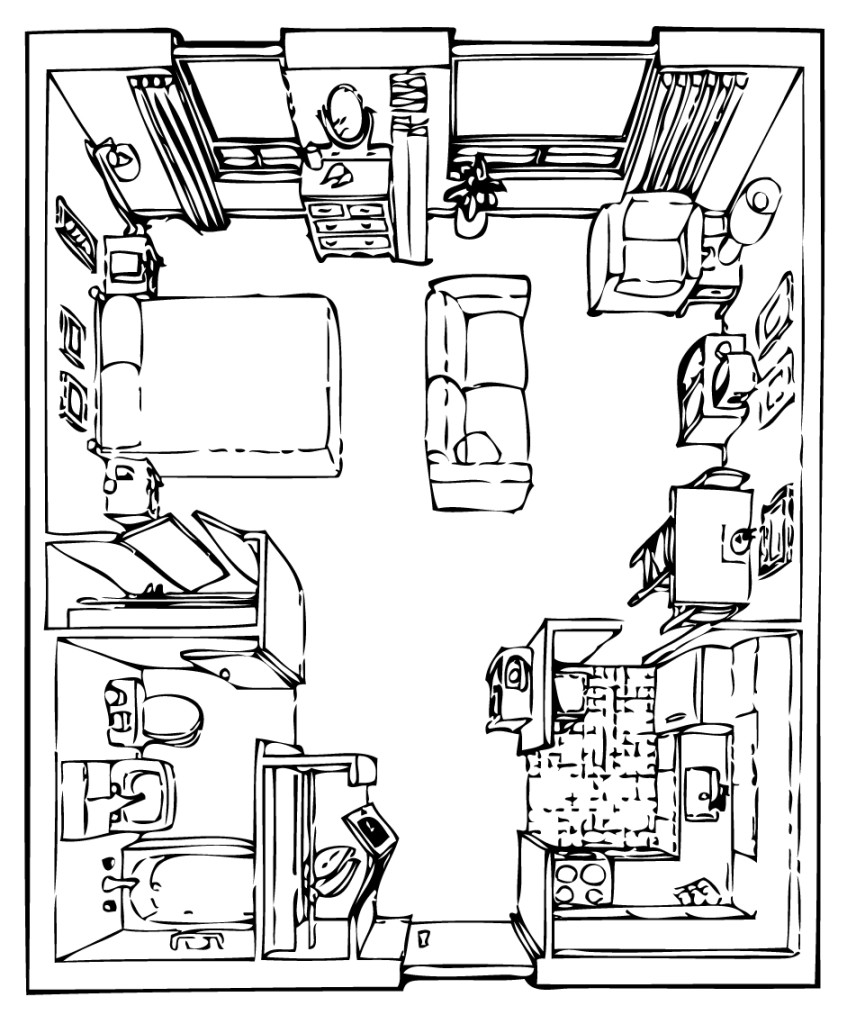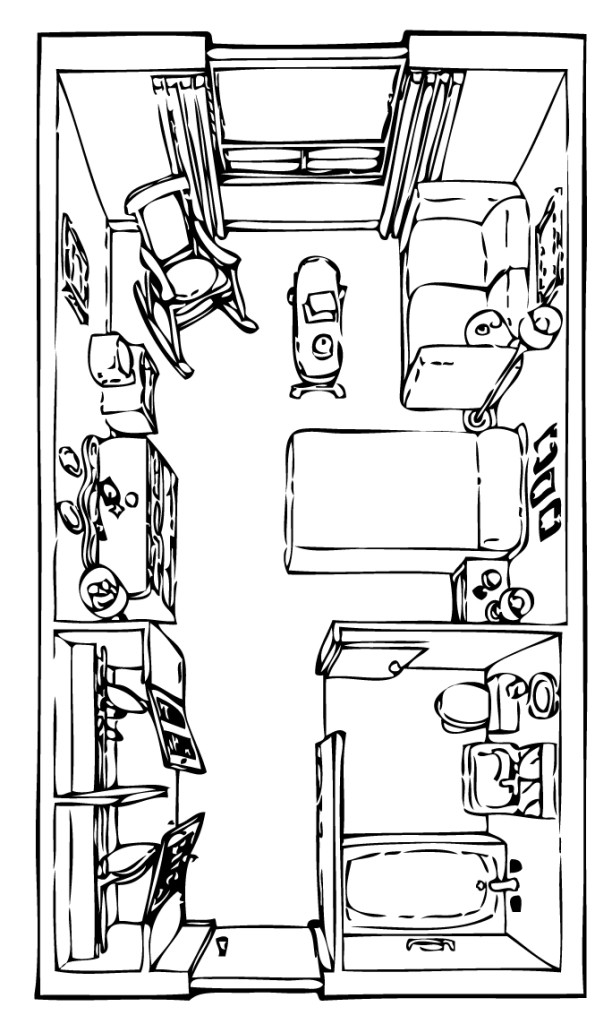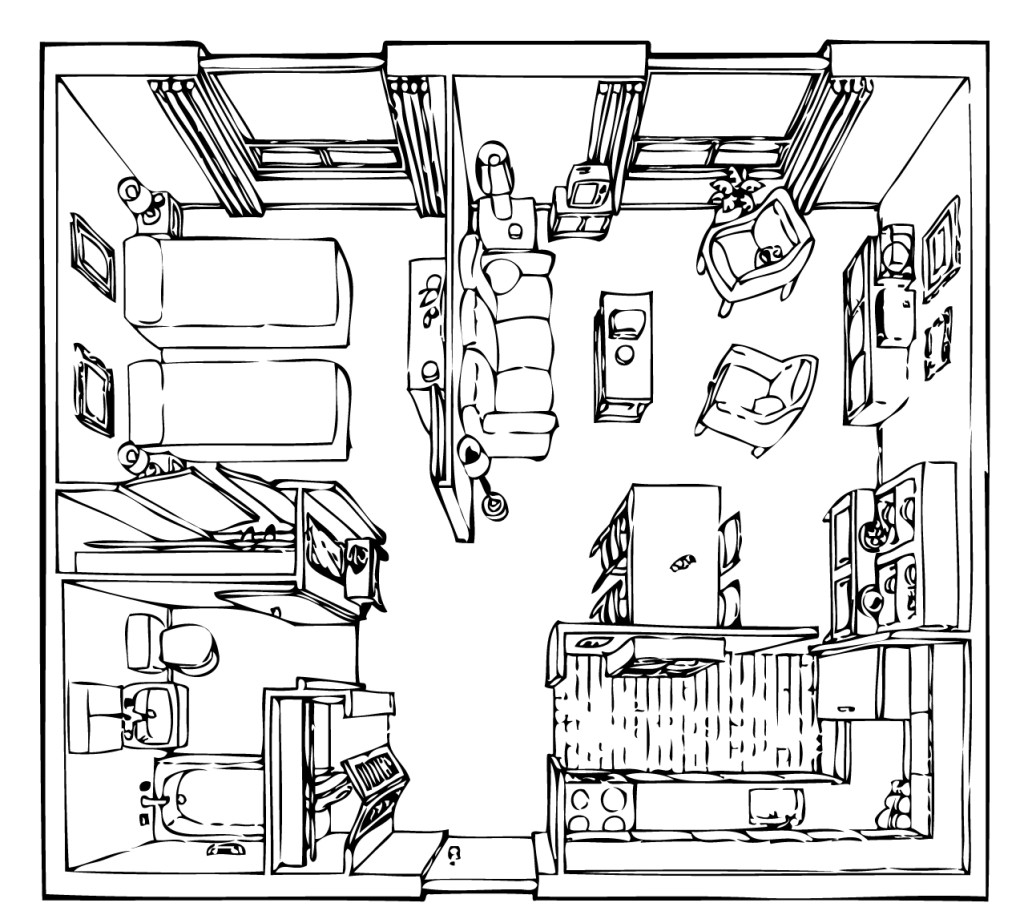Room Plans

Studio |
Living/Dining – 9’0″ x 13’0″ Kitchen – 6’2″ x 7’6″ Hall – 4’4″ x 9’11” Bathroom – 5’0″ x 7’6″ |
Sleeping – 9’6″ x 10’9″ |

Room |
Bathroom – 5’0″ x 7’6″ Sleeping – 12’3″ x 13’0″ Hall – 4’6″ x 7’8″ |

Apartment |
Living/Dining – 13’11” x 14’6″ Kitchen – 11’1″ x 6’0″ Hall – 5’8″ x 9’8″ |
Bathroom – 5’0″ x 7’6″ Sleeping – 10’7″ x 10’9″ |



